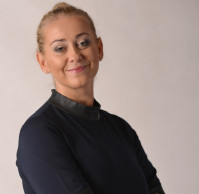| Total price | 8 000 PLN |
| Total area | 164 m2 |
| Lot area | 209 m2 |
| Lot area - unit | m2 |
| No. of rooms | 5 |
| Building condition | Very good |
| Mortgage market | Secondary market |
| Garage | Yes |
| Deposit | 16000 |
| Availability | 2023-04-13 |
For rent ONLY FOR UTILITY PURPOSE, a terraced house (edge segment) located in the "MSM Grabów" estate.
LAYOUT AND DESCRIPTION:
4 levels.
Entrance to the property on level 0, where there is :
- a vestibule with a wardrobe,
- big storage room or office, small storages
- garage for car
we go up the stairs to the first level, where there are:
- room 31 m2
- bathroom 4 m2,
- kitchen 17 m2.
On the next level there are:
- room 17 m2
- room 11 m2,
- room 12 m2,
- bathroom 4 m2
On the last level - the attic there is:
- a studio with a bathroom, kitchenette and dressing room, which can be used for residential purposes.
The property is completely renovated (except for the attic), the kitchen is completely new, with new appliances.
Alarm system.
Garage for 1 car and 2-3 cars can park in front of the segment, plus a place on the street.
The owner can leave or take away the furniture shown in the photos.
LOCATION:
Peaceful, quiet neighborhood, the neighborhood of low-rise houses.
At a distance of 200-400m. shop, primary school, kindergarten, Medicover clinic, rehabilitation and other services.
Communication: approximately 250m / 5 min. bus stops incl. connecting with the Ursynów and Wilanowska metro stations and the Oncology Center.
Very good access to the Center. Close to the S2 route.
A very good place to run an office / business.
ADDITIONAL INFORMATION
ADDITIONAL CHARGES RENT for administration PLN 750 (including advance payments for water), underpayments for water, heating + gas and electricity bills, waste disposal.
Deposit in the amount of 2-month rent.
Call us and arrange a presentation before someone else does!
LAYOUT AND DESCRIPTION:
4 levels.
Entrance to the property on level 0, where there is :
- a vestibule with a wardrobe,
- big storage room or office, small storages
- garage for car
we go up the stairs to the first level, where there are:
- room 31 m2
- bathroom 4 m2,
- kitchen 17 m2.
On the next level there are:
- room 17 m2
- room 11 m2,
- room 12 m2,
- bathroom 4 m2
On the last level - the attic there is:
- a studio with a bathroom, kitchenette and dressing room, which can be used for residential purposes.
The property is completely renovated (except for the attic), the kitchen is completely new, with new appliances.
Alarm system.
Garage for 1 car and 2-3 cars can park in front of the segment, plus a place on the street.
The owner can leave or take away the furniture shown in the photos.
LOCATION:
Peaceful, quiet neighborhood, the neighborhood of low-rise houses.
At a distance of 200-400m. shop, primary school, kindergarten, Medicover clinic, rehabilitation and other services.
Communication: approximately 250m / 5 min. bus stops incl. connecting with the Ursynów and Wilanowska metro stations and the Oncology Center.
Very good access to the Center. Close to the S2 route.
A very good place to run an office / business.
ADDITIONAL INFORMATION
ADDITIONAL CHARGES RENT for administration PLN 750 (including advance payments for water), underpayments for water, heating + gas and electricity bills, waste disposal.
Deposit in the amount of 2-month rent.
Call us and arrange a presentation before someone else does!
| Communication | Bus |
| Central heating | Gas |
Location:
Contact person:

Katarzyna Friedel-Udarov
Managing Director, Real Estate Broker
License number: 5746