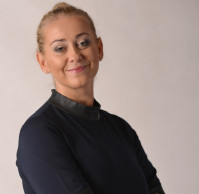| Total price | 10 000 PLN |
| Total area | 180 m2 |
| Usable area | 180 m2 |
| Lot area | 250 m2 |
| Lot area - unit | m2 |
| No. of rooms | 5 |
| House type | Center segment |
| Year built | 1960 |
| Mortgage market | Secondary market |
Stylish and modern decorated house located in the green Zoliborz.
The property measures 180 m2 and comprises on the ground floor and open kitchen fully equipped with all the household appliances, the dining area, the living room with spacious corner sofa, the TV unit and a piano and top to floor windows. The beautiful and very well maintained garden can be accessed from this level.
On the first floor is located the master bedroom with double bed and wardrobe, the second bedroom which is currently used as a child room, an office and a bathroom with bathtub. On the basement is located a reading corner, a third bedroom currently used as a child room, a bathroom with shower and the laundry
room equipped with an washing machine, iron and iron board and a second fridge for extra storage and the boiler room. The garage hold one car and an extra one can be parked outside.
The property has been build in 2002 and was completely renovated 10 years ago. It has been maintained very well and modernised during the years, closer to a Scandinavian style , with large windows and plenty of natural light and neutral colours.
The property is located in a quiet and intimate neighbourhood, located in a walking distance from the the proximity is located a primary school, several grocery stores, restaurants and coffee shops and the city centre can be accessed in 8 minutes by car or metro.
The property measures 180 m2 and comprises on the ground floor and open kitchen fully equipped with all the household appliances, the dining area, the living room with spacious corner sofa, the TV unit and a piano and top to floor windows. The beautiful and very well maintained garden can be accessed from this level.
On the first floor is located the master bedroom with double bed and wardrobe, the second bedroom which is currently used as a child room, an office and a bathroom with bathtub. On the basement is located a reading corner, a third bedroom currently used as a child room, a bathroom with shower and the laundry
room equipped with an washing machine, iron and iron board and a second fridge for extra storage and the boiler room. The garage hold one car and an extra one can be parked outside.
The property has been build in 2002 and was completely renovated 10 years ago. It has been maintained very well and modernised during the years, closer to a Scandinavian style , with large windows and plenty of natural light and neutral colours.
The property is located in a quiet and intimate neighbourhood, located in a walking distance from the the proximity is located a primary school, several grocery stores, restaurants and coffee shops and the city centre can be accessed in 8 minutes by car or metro.
| Driveway type | Asphalt |
Location:
Contact person:

Katarzyna Friedel-Udarov
Managing Director, Real Estate Broker
License number: 5746