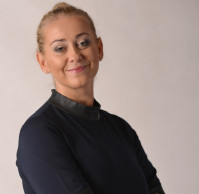| Total price | 12 000 PLN |
| Total area | 189 m2 |
| Usable area | 189 m2 |
| Lot area | 373 m2 |
| Lot area - unit | m2 |
| No. of rooms | 7 |
| House type | Semi-Detached |
| Year built | 1960 |
| Mortgage market | Secondary market |
| Availability | 2022-05-16 |
Renovated house located in the old part of Sadyba, close to both schools German, British and French. Located on a quiet and green neighborhood close to the Wilanow Palace and its Gardens. Near the house there are: shops, pharmacy, banks, church, tennis courts, kindergartens, primary schools, swimming pool, fitness club, health clinic, cinema, restaurants. Excellent access to the city center provides proximity Sobieskiego Street.
Semi-detached house, with a garden. It has two parking spaces outside the building and the roof garden terrace and balconies on the first floor. The house has been finished to a high standard and can be equipped with movable furniture.
DISTRIBUTION
Basement height. 2.39 m, area. 50.21 m2 - Magazine 2.75 m2, recreation room 15.77 m2, 6.44 m2 hall, boiler room 2.81 m2, 3.63 m2 bathroom, two bedrooms 8.97 and 9.84 m2.
Ground floor height. 2.77 m area. 48.7 m2 - 1.8 m2 hall, stairs 4.05 m2, 3.26 m2 hall, lounge 32.12 m2 with a terrace, kitchen and toilet 5.93 m2 1.54 m2.
1st floor - height 2.75 1 m2 area. 45.04 m2 - two rooms of the area. 18.06 and 11.4 m2, stairs 5.24 m2, 5.34 m2 hall and a bathroom 5 m2. Attic - height. 2.46, area 45.5 m2 - communication 6.34 m2, 6.64 m2 stairs, two bedrooms 18.67 and 9.87 m2 bathroom 3.93 m2.
The building is distributed alarm system, antenna and satellite and terrestrial TV and internal telephone installation.
2 parking places outside under the shelter.
We recommend!
Semi-detached house, with a garden. It has two parking spaces outside the building and the roof garden terrace and balconies on the first floor. The house has been finished to a high standard and can be equipped with movable furniture.
DISTRIBUTION
Basement height. 2.39 m, area. 50.21 m2 - Magazine 2.75 m2, recreation room 15.77 m2, 6.44 m2 hall, boiler room 2.81 m2, 3.63 m2 bathroom, two bedrooms 8.97 and 9.84 m2.
Ground floor height. 2.77 m area. 48.7 m2 - 1.8 m2 hall, stairs 4.05 m2, 3.26 m2 hall, lounge 32.12 m2 with a terrace, kitchen and toilet 5.93 m2 1.54 m2.
1st floor - height 2.75 1 m2 area. 45.04 m2 - two rooms of the area. 18.06 and 11.4 m2, stairs 5.24 m2, 5.34 m2 hall and a bathroom 5 m2. Attic - height. 2.46, area 45.5 m2 - communication 6.34 m2, 6.64 m2 stairs, two bedrooms 18.67 and 9.87 m2 bathroom 3.93 m2.
The building is distributed alarm system, antenna and satellite and terrestrial TV and internal telephone installation.
2 parking places outside under the shelter.
We recommend!
| Driveway type | Asphalt |
Location:
Contact person:

Katarzyna Friedel-Udarov
Managing Director, Real Estate Broker
License number: 5746