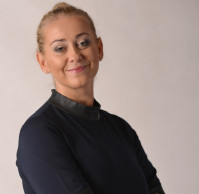| Total price | 7 000 PLN |
| Total area | 202 m2 |
| Usable area | 165 m2 |
| Lot area | 1 099 m2 |
| Lot area - unit | m2 |
| No. of rooms | 5 |
| Number of floors | 1 |
| Building condition | Very good |
| House type | Detached |
| Year built | 2007 |
| Mortgage market | Secondary market |
| Garage | Yes |
| Availability | 2024-08-01 |
If you dream of living in a comfortable detached house next to a forest , on a large plot, surrounded by nature and kind neighbors - please take 5 minutes to read this announcement.
The location is perfect for active people who love long walks in the forest or cycling. It is also an ideal place for those who wish to develop their career in the bustling capital city, and to be able to reset themselves in the bosom of nature in the evenings and at weekends.
The nice owners together with her family spent their happiest years here, thanks to which the house has a very positive energy 🙂
A year ago, the entire ground floor was renovated, the upstairs was refreshed, the kitchen is completely new and the house is waiting for its first user.
WHERE YOU WILL LIVE
After a busy day, you will relax in the heart of nature, as the house is situated in front of the forest.
Quick access to the center of Warsaw (approx. 25-35 minutes) ensures the proximity of the S8 route (only 2 km to the route). Thanks to this, in the mornings you will quickly find yourself in the office, and after work, you will quickly return to your family and the cottage outside the city.
In the immediate vicinity there are single-family houses and meadows on one side of the road, and on the other, a beautiful forest, including the Młochowski Łęg and the Młochowski Grąd nature reserves. The area abounds in beautiful walking paths, numerous bicycle routes and picturesque lakes.
There are renowned schools, kindergartens, Legia training center, shops, restaurants, cafes, Palaces Ojrzanów and Rozalin, as well as agritourism nearby.
The house is also located just 20 minutes from the Chopin Airport, and direct access via the motorway allows for efficient access without traffic jams. The location is also ideal for numerous business trips with easy access to the S8 and S7.
HOW YOU WILL LIVE
We enter the hall with a spacious built-in wardrobe; going deeper, we find ourselves in the hall , from which we go to the living room , where we can relax by the fireplace, eat dinner in the dining area, or go out to the garden.
The living room has 2 exits to the garden - one to the shaded terrace (the sun is on the terrace from morning to around 3PM), and the other from the sunny south-west side.
The kitchen is separated - completely renovated, new - very comfortable, with plenty of storage space and a bar for guests or children. The kitchen has a modern American-style two-door fridge-freezer and a dishwasher. The oven, induction hob and stylish Franke hood are also new.
From the main hall we enter the study with shelves for documents, a bathroom with a shower and a toilet, and a boiler room with a stove and a washing machine.
On the 1st floor, we have 3 large bedrooms - the master bedroom with a walk-in wardrobe and a large bathroom. Another bedroom has a balcony overlooking the trees and forest.
Entrance to the property is through the gate – there is a parking space for 2 cars in front of the house.
The house is surrounded by a very nice, well-kept garden maintained in the season by the gardener (included in the rental), and there is a sandpit in the garden.
ADDITIONAL INFORMATION
Last year, the owners made a major renovation, which included, among others complete replacement of the heating system - new stove and chimney plus additional roof insulation, new floors (laminated vinyl), cornices, stairs, plaster, chandeliers, installations, new stone floor in the vestibule, and the walls were repainted with high-quality paints.
The house was redesigned by a respected architect and all work was carried out under his supervision. Most importantly, all the furniture, wardrobes, drawers, countertops (granite) and household appliances in the kitchen are brand new.
The water supply is municipal - the water comes from an Oligocene spring, in addition there is a drinking water, a high-quality eSpring filter is installed under the tap.
Heating is very economical due to the great insulation and high energy certificate. There are various possibilities of heating the house - the house can be heated with gas or through a fireplace with heat distribution. Additionally, there is an underfloor heating in the bathroom on the ground floor. In summer, the water is heated by solar collectors.
Access to the house is via an asphalt road by the forest (built in 2017), and a newly built (in spring 2021) improved paved surface leads to the fence itself, which allows access to this unique location even by a sports car.
Occasional lease agreement is in force. Rent for min. 1 year.
Deposit in the amount of two months' rent.
Additional fees - variable media.
One pet for owners to consider.
Call us and arrange a presentation before someone else does!
| Material | Brick |
| Roof type | Tile |
| Lot shape | Rectangle |
| Fencing | Mixed |
| Driveway type | Hardened |
| Water intake | Urban |
| Hot water | Solar, Gas stove |
Location:
Contact person:

Katarzyna Friedel-Udarov
Managing Director, Real Estate Broker
License number: 5746