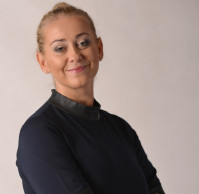| Total price | 12 500 PLN |
| Total area | 280 m2 |
| Usable area | 230 m2 |
| Lot area | 400 m2 |
| Lot area - unit | m2 |
| No. of rooms | 6 |
| House type | Semi-Detached |
| Year built | 1997 |
| Mortgage market | Secondary market |
The property is located in the heart of old Wilanow, 800 meters from Wilanow Park and the Wilanów Palace, 2.5 km to French & English schools, 1km to German school. Excellent green neighbourhood of diplomatic residences with fully developed infrastructure and shops nearby.
The house of 280 m2 has been completely renovated to a very high modern standard. It consists of:
- On the ground floor, a spacious living room with an open kitchen, a dining room and a toilet.
- On the 1st floor, 3 bedrooms (one of which with a separate bathroom and a 18m2 terrace and one with a balcony) and a main bathroom/toilet.
- In the elevated basement, 2 additional rooms, a bathroom and a utility room equipped with washing machine and dryer, pantry and garage.
The house is surrounded by an intimate garden of approx. 400 m2 with an automatic sprinkler system.
The house of 280 m2 has been completely renovated to a very high modern standard. It consists of:
- On the ground floor, a spacious living room with an open kitchen, a dining room and a toilet.
- On the 1st floor, 3 bedrooms (one of which with a separate bathroom and a 18m2 terrace and one with a balcony) and a main bathroom/toilet.
- In the elevated basement, 2 additional rooms, a bathroom and a utility room equipped with washing machine and dryer, pantry and garage.
The house is surrounded by an intimate garden of approx. 400 m2 with an automatic sprinkler system.
| Driveway type | Asphalt |
Location:
Contact person:

Katarzyna Friedel-Udarov
Managing Director, Real Estate Broker
License number: 5746