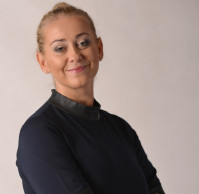| Total price | 14 000 PLN |
| Total area | 280 m2 |
| Usable area | 320 m2 |
| Lot area | 380 m2 |
| Lot area - unit | m2 |
| No. of rooms | 7 |
| Number of floors | 1 |
| Building condition | Good |
| House type | Center segment |
| Year built | 2000 |
| Mortgage market | Secondary market |
| Garage | Yes |
| No. of garage spaces | 1 |
| Garage location | Under ground |
| Availability | 2022-08-01 |
If you dream of a comfortable, spacious house with a well-arranged layout for your family of four or five - just read on 🙂
We present a terraced (middle) house in one of the best locations for families to live in Warsaw - Wilanów Niski.
LOCATION
Excellent location provides access to green areas, parks, recreational areas, as well as full infrastructure - shops, cafes, restaurants, public transport. Access to the city center takes 20-25 minutes. Nearby there is the Palace in Wilanów and the shopping center in Sadyba. In the vicinity there are also kindergartens and schools, both public and renowned private international schools (German, American, British, French).
DESCRIPTION AND LAYOUT
The house consists of 4 floors. It is finished to a very high standard. It underwent a major renovation 7 years ago, and two years ago the basement was renovated.
Ground floor: on the right side of the entrance there is a study with built-in furniture, then a guest toilet, on the left a fully fitted kitchen open to the living room, where you can relax on the sofa with a book in hand after a hard day's work; a few steps down to the terrace we have a dining room with a bio fireplace and access to a large terrace.
First floor: mezzanine with a built-in wardrobe, 3 bedrooms and a large bathroom with a bathtub and shower;
Attic: open space with skylights and a bathroom with shower - a perfect place for a teenager or as a parent's bedroom.
Basement: laundry room with bathroom, housekeeping room, boiler room with gas stove, large recreation room - gym; garage for 1 large car
Full ownership of the land; gas heating (city intake). Possibility to connect to district heating.
The property will meet the expectations of even the most demanding client, so call us now and arrange a meeting or video presentation.
We invite you.
We present a terraced (middle) house in one of the best locations for families to live in Warsaw - Wilanów Niski.
LOCATION
Excellent location provides access to green areas, parks, recreational areas, as well as full infrastructure - shops, cafes, restaurants, public transport. Access to the city center takes 20-25 minutes. Nearby there is the Palace in Wilanów and the shopping center in Sadyba. In the vicinity there are also kindergartens and schools, both public and renowned private international schools (German, American, British, French).
DESCRIPTION AND LAYOUT
The house consists of 4 floors. It is finished to a very high standard. It underwent a major renovation 7 years ago, and two years ago the basement was renovated.
Ground floor: on the right side of the entrance there is a study with built-in furniture, then a guest toilet, on the left a fully fitted kitchen open to the living room, where you can relax on the sofa with a book in hand after a hard day's work; a few steps down to the terrace we have a dining room with a bio fireplace and access to a large terrace.
First floor: mezzanine with a built-in wardrobe, 3 bedrooms and a large bathroom with a bathtub and shower;
Attic: open space with skylights and a bathroom with shower - a perfect place for a teenager or as a parent's bedroom.
Basement: laundry room with bathroom, housekeeping room, boiler room with gas stove, large recreation room - gym; garage for 1 large car
Full ownership of the land; gas heating (city intake). Possibility to connect to district heating.
The property will meet the expectations of even the most demanding client, so call us now and arrange a meeting or video presentation.
We invite you.
| Material | Brick |
| Roof type | Ceramic tile |
| Driveway type | Asphalt |
| Communication | Highway, Bus |
| Water intake | Urban |
| Hot water | Gas stove |
| Sewerage type | Urban |
| Central heating | Gas |
Contact person:

Katarzyna Friedel-Udarov
Managing Director, Real Estate Broker
License number: 5746