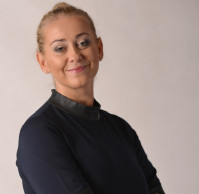| Total price | 18 000 PLN |
| Total area | 300 m2 |
| Usable area | 260 m2 |
| Lot area | 400 m2 |
| Lot area - unit | m2 |
| No. of rooms | 6 |
| Number of floors | 4 |
| House type | External segment |
| Year built | 2010 |
| Mortgage market | Secondary market |
Elegant and stylish house in Sadyba in a quiet, green area of Warsaw, next to the Czerniakowskie Lake, with the ambience of a village in the heart of the city. A beautiful place for walking, jogging, cycling, swimming - wonderful for families with children. Only 15 minutes drive to the center, 3 min drive to the British and French schools. 10 min walk to the shopping center Sadyba Mall and Cinema City and IMAX 3D, local market and shops, a pharmacy, dentist, etc. 1 min. to two tennis courts, playground for children and a newly opened restaurant Nabo (a popular place for families).
The house has 280m2 of living space + 90m2 terrace, 250m2 garden (front and rear).
The large open space of the ground floor, 4 floors, 4 bedrooms, 3 bathrooms, 1 half bath for guests.
Garage in the house for 1 car, parking for 2 cars outside. Padded driveway garage. The level of the basement with bedroom / fitness room, extra kitchen and bathroom, with separate entrance from the outside open to the garden and fountain wall.
Basement with two storage rooms + storage under the staircase entrance.
Upper terrace 50m2 with the light of the setting sun. Alarm system and monitoring (Solid security). Central vacuum throughout the house + automatic dustpan in the kitchen. Satellite TV in all bedrooms. Automatic watering system in the garden.
A large comfortable kitchen, a large free-standing refrigerator (80 cm) from the freezer, induction hob, double oven, dishwasher (90 cm). Heated floors in the bathrooms. Gutter to dump underwear from the main bathroom to the laundry downstairs.
Efficient stove central heating and hot water for the whole family.
Available fully furnished or without furniture. Pets accepted (in the basement is installed electronic flap for cats).
Recommended! Rent is negotiable.
More offers at: www.prime-location.pl
The house has 280m2 of living space + 90m2 terrace, 250m2 garden (front and rear).
The large open space of the ground floor, 4 floors, 4 bedrooms, 3 bathrooms, 1 half bath for guests.
Garage in the house for 1 car, parking for 2 cars outside. Padded driveway garage. The level of the basement with bedroom / fitness room, extra kitchen and bathroom, with separate entrance from the outside open to the garden and fountain wall.
Basement with two storage rooms + storage under the staircase entrance.
Upper terrace 50m2 with the light of the setting sun. Alarm system and monitoring (Solid security). Central vacuum throughout the house + automatic dustpan in the kitchen. Satellite TV in all bedrooms. Automatic watering system in the garden.
A large comfortable kitchen, a large free-standing refrigerator (80 cm) from the freezer, induction hob, double oven, dishwasher (90 cm). Heated floors in the bathrooms. Gutter to dump underwear from the main bathroom to the laundry downstairs.
Efficient stove central heating and hot water for the whole family.
Available fully furnished or without furniture. Pets accepted (in the basement is installed electronic flap for cats).
Recommended! Rent is negotiable.
More offers at: www.prime-location.pl
| Driveway type | Asphalt |
Location:
Contact person:

Katarzyna Friedel-Udarov
Managing Director, Real Estate Broker
License number: 5746