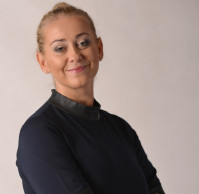| Total price | 16 000 PLN |
| Total area | 340 m2 |
| Usable area | 340 m2 |
| Lot area | 1 100 m2 |
| Lot area - unit | m2 |
| No. of rooms | 6 |
| Number of floors | 2 |
| Building condition | Very good |
| House type | Detached |
| Year built | 2008 |
| Mortgage market | Secondary market |
| Availability | 2024-01-02 |
DETACHED MODERN HOUSE 360M2, 4 BEDROOMS, BEAUTIFUL GARDEN, AVAILABLE FROM JANUARY 2024.
HOW YOU WILL LIVE
A three-story detached house with an area of 360 m2 with a beautifully landscaped garden.
ROOM ARRANGEMENT: On the ground floor there is a spacious, bright living room with a classic fireplace and access to the terrace and garden, a room-office, a bright kitchen with windows, a dining room, a guest toilet, an entrance hall and a laundry room. On the first floor there is a master bedroom connected to a bathroom with bathtub and shower and wardrobe, two smaller bedrooms and a bathroom with a shower. Wardrobe in a separate room. Attic to a large room.
There is a garage for 2 cars on the ground floor of the building.
FINISHING STANDARD:
The house is finished to a high standard with attention to detail, refreshed after the last tenants. The floor has wooden parquet and high-quality stoneware. Decorative curtains in the rooms and living room. The kitchen is fully equipped with household appliances from world brands, very bright thanks to the windows overlooking the garden. Bathrooms finished in marble with fittings from well-known brands and accessories made of exotic wood. There are roof windows in the attic and a beautiful, well-kept garden around the house. The house is also equipped with an alarm system.
WHERE YOU WILL LIVE
The house is located in the beautiful, green district of Wilanów. Getting to the center of Warsaw takes about 20-30 minutes by car, about 30-40 minutes by public transport from the Wilanów terminus. Within walking distance there is the Plac Vogla shopping center, nearby numerous recreational areas such as Lake Wilanowskie, parks (Wilanów, Powsin, Morysin), a network of attractive tourist bicycle paths, a golf course, as well as gyms, swimming pools, shops and restaurants.
HOW YOU WILL LIVE
A three-story detached house with an area of 360 m2 with a beautifully landscaped garden.
ROOM ARRANGEMENT: On the ground floor there is a spacious, bright living room with a classic fireplace and access to the terrace and garden, a room-office, a bright kitchen with windows, a dining room, a guest toilet, an entrance hall and a laundry room. On the first floor there is a master bedroom connected to a bathroom with bathtub and shower and wardrobe, two smaller bedrooms and a bathroom with a shower. Wardrobe in a separate room. Attic to a large room.
There is a garage for 2 cars on the ground floor of the building.
FINISHING STANDARD:
The house is finished to a high standard with attention to detail, refreshed after the last tenants. The floor has wooden parquet and high-quality stoneware. Decorative curtains in the rooms and living room. The kitchen is fully equipped with household appliances from world brands, very bright thanks to the windows overlooking the garden. Bathrooms finished in marble with fittings from well-known brands and accessories made of exotic wood. There are roof windows in the attic and a beautiful, well-kept garden around the house. The house is also equipped with an alarm system.
WHERE YOU WILL LIVE
The house is located in the beautiful, green district of Wilanów. Getting to the center of Warsaw takes about 20-30 minutes by car, about 30-40 minutes by public transport from the Wilanów terminus. Within walking distance there is the Plac Vogla shopping center, nearby numerous recreational areas such as Lake Wilanowskie, parks (Wilanów, Powsin, Morysin), a network of attractive tourist bicycle paths, a golf course, as well as gyms, swimming pools, shops and restaurants.
| Driveway type | Asphalt |
| Water intake | Urban |
| Hot water | Gas stove |
| Central heating | Gas |
Location:
Contact person:

Katarzyna Friedel-Udarov
Managing Director, Real Estate Broker
License number: 5746