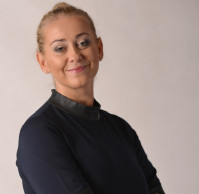| Total price | 12 000 PLN |
| Total area | 350 m2 |
| Usable area | 250 m2 |
| Lot area | 800 m2 |
| Lot area - unit | m2 |
| No. of rooms | 8 |
| Number of floors | 1 |
| House type | Detached |
| Year built | 1985 |
| Mortgage market | Secondary market |
Detached house in the Old Wilanow. Equipped with an alarm system, with a large garden in front. The ideal location close to the Wilanow Palace, international schools. Excellent access to downtown. The house has a very good distribution of rooms.
On the ground floor is a hall, bathroom, large living room with fireplace and terrace, large kitchen and dining room, study / guest room.
On the mezzanine floor has one bedroom.
On the 1st floor is the master bedroom with en suite bathroom and dressing rooms (doors will be exchanged fronts), 2 bedrooms and a new bathroom with laundry.
In the basement, 2 large rooms, boiler room, sauna with shower. 1 car garage + several parking spaces in the driveway. The house will be renovated after the last tenant. Recommended!
On the ground floor is a hall, bathroom, large living room with fireplace and terrace, large kitchen and dining room, study / guest room.
On the mezzanine floor has one bedroom.
On the 1st floor is the master bedroom with en suite bathroom and dressing rooms (doors will be exchanged fronts), 2 bedrooms and a new bathroom with laundry.
In the basement, 2 large rooms, boiler room, sauna with shower. 1 car garage + several parking spaces in the driveway. The house will be renovated after the last tenant. Recommended!
| Driveway type | Asphalt |
Location:
Contact person:

Katarzyna Friedel-Udarov
Managing Director, Real Estate Broker
License number: 5746