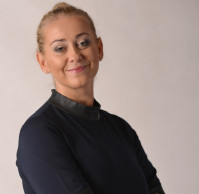| Total price | 13 000 PLN |
| Total area | 350 m2 |
| Usable area | 350 m2 |
| Lot area | 600 m2 |
| Lot area - unit | m2 |
| No. of rooms | 8 |
| House type | Semi-Detached |
| Year built | 2013 |
| Mortgage market | Secondary market |
House in a quiet and green area of Wilanów - Zawady.
Ground floor: - entrance hall-vestibule with wardrobes-in wardrobes in the building - the entrance to the garage from inside the house - living room with a terrace and garden with a fireplace that has a heat distribution. Living room with air conditioning. Redirected to the south-west. - Pantry with a window located at the kitchen area, with cabinets and window - kitchen with cabinets furniture, appliances, kitchen with induction hob - office - bathroom with toilet - boiler room - garage for two cars, with built-in wardrobes furniture in the building. Floor: - Master bedroom with its own bathroom and balcony, with air-conditioning - 2 bedrooms - big bedroom - 2 bathrooms with toilet - laundry in the rooms of high quality hardwood, on the stairs inside the oak. Stone floors are heated. Attic: a large room to be used for a gym, TV room, children's playroom, office, billiards or another bedroom, bathroom with toilet. The house is made of a high standard with lifting systems using modern comfort. The ground floor, 4 bathrooms and laundry room have floor heating.
The building is equipped with: - an alarm system plus reed all windows and doors - external wiring under camera surveillance - installation of air conditioning, - installation of central vacuum cleaner - fireplace. - Balcony, external stairs and the terrace paved with granite natural - driveway and around the house band paved with - a fence made of brick decorative concrete company Amer block with a metal filling, - utilities: gas, sewer, electricity, water, telephone.
Ground floor: - entrance hall-vestibule with wardrobes-in wardrobes in the building - the entrance to the garage from inside the house - living room with a terrace and garden with a fireplace that has a heat distribution. Living room with air conditioning. Redirected to the south-west. - Pantry with a window located at the kitchen area, with cabinets and window - kitchen with cabinets furniture, appliances, kitchen with induction hob - office - bathroom with toilet - boiler room - garage for two cars, with built-in wardrobes furniture in the building. Floor: - Master bedroom with its own bathroom and balcony, with air-conditioning - 2 bedrooms - big bedroom - 2 bathrooms with toilet - laundry in the rooms of high quality hardwood, on the stairs inside the oak. Stone floors are heated. Attic: a large room to be used for a gym, TV room, children's playroom, office, billiards or another bedroom, bathroom with toilet. The house is made of a high standard with lifting systems using modern comfort. The ground floor, 4 bathrooms and laundry room have floor heating.
The building is equipped with: - an alarm system plus reed all windows and doors - external wiring under camera surveillance - installation of air conditioning, - installation of central vacuum cleaner - fireplace. - Balcony, external stairs and the terrace paved with granite natural - driveway and around the house band paved with - a fence made of brick decorative concrete company Amer block with a metal filling, - utilities: gas, sewer, electricity, water, telephone.
| Driveway type | Asphalt |
Location:
Contact person:

Katarzyna Friedel-Udarov
Managing Director, Real Estate Broker
License number: 5746