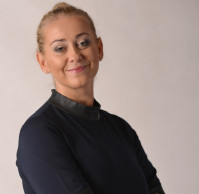| Total price | 16 000 PLN |
| Total area | 350 m2 |
| Usable area | 280 m2 |
| Lot area | 780 m2 |
| Lot area - unit | m2 |
| No. of rooms | 7 |
| Number of floors | 1 |
| House type | Detached |
| Year built | 2004 |
| Mortgage market | Secondary market |
| Garage | Yes |
| No. of garage spaces | 2 |
| Garage location | Ground |
Detached, luxuriously decorated house in the old Wilanow. Perfect, quiet and green surroundings, close to international schools. 5 min. to the Royal Palace.
House after renovation, has a completely new kitchen and bathroom.
On the ground floor is a spacious lounge, separate kitchen, pantry, living area approx. 75 m2 with a terrace and sunny garden, dressing room, guest toilet and office. On the first floor there are 2 bedrooms from the street, hall-library, bathroom, dressing room and a further 2 bedrooms on the garden with private bathrooms. On the ground floor is a large room approx. 70 m2 with access to the garden and a bathroom (the room can serve as a guest), as well as utility rooms, boiler room and laundry facilities. The house equipped with gas heating system, alarm system.
Beautiful, well-kept garden behind the house. Recommended!
House after renovation, has a completely new kitchen and bathroom.
On the ground floor is a spacious lounge, separate kitchen, pantry, living area approx. 75 m2 with a terrace and sunny garden, dressing room, guest toilet and office. On the first floor there are 2 bedrooms from the street, hall-library, bathroom, dressing room and a further 2 bedrooms on the garden with private bathrooms. On the ground floor is a large room approx. 70 m2 with access to the garden and a bathroom (the room can serve as a guest), as well as utility rooms, boiler room and laundry facilities. The house equipped with gas heating system, alarm system.
Beautiful, well-kept garden behind the house. Recommended!
| Driveway type | Asphalt |
Location:
Contact person:

Katarzyna Friedel-Udarov
Managing Director, Real Estate Broker
License number: 5746