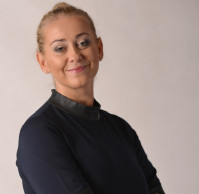| Total price | 20 000 PLN |
| Total area | 350 m2 |
| Usable area | 350 m2 |
| Lot area | 450 m2 |
| Lot area - unit | m2 |
| No. of rooms | 7 |
| House type | Semi-Detached |
| Year built | 2008 |
| Mortgage market | Secondary market |
Luxury and spacious house with a beautiful garden in a prestigious part of old Sadyba within walking distance to British, German and French schools, Sadyba Best Mall, Cinema City i IMAX 3D, teniss courts and Sinnet and Pure fitness centers. The house has been just renovated.
Ground floor: spacious salon (living room 65 m2) and separate dining area with high ceiling spanning two floors, modern kitchen (18 m2), separate hall (10 m2) with a walk in closet, and a powder room (WC). Living room opens into a spacious terrace and a large private garden.
1st floor: bedroom (20 m2) with walk-in closet and bathroom (10 m2), 2 bedrooms (20 m2 and 13 m2), bathroom (4.5 m2) and hall.
2nd floor: 2 bedrooms (15 m2 and 14 m2), bathroom (6 m2), walk-in closet and hall. Terrace facing garden (20 m2).
Basement: garage for 3 cars (65 m2), sauna with bathroom, heating room and laundry.
Monitoring and CCTV cameras.
Ground floor: spacious salon (living room 65 m2) and separate dining area with high ceiling spanning two floors, modern kitchen (18 m2), separate hall (10 m2) with a walk in closet, and a powder room (WC). Living room opens into a spacious terrace and a large private garden.
1st floor: bedroom (20 m2) with walk-in closet and bathroom (10 m2), 2 bedrooms (20 m2 and 13 m2), bathroom (4.5 m2) and hall.
2nd floor: 2 bedrooms (15 m2 and 14 m2), bathroom (6 m2), walk-in closet and hall. Terrace facing garden (20 m2).
Basement: garage for 3 cars (65 m2), sauna with bathroom, heating room and laundry.
Monitoring and CCTV cameras.
| Driveway type | Asphalt |
Location:
Contact person:

Katarzyna Friedel-Udarov
Managing Director, Real Estate Broker
License number: 5746