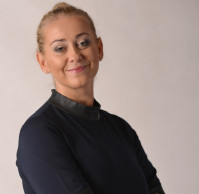| Total price | 12 500 PLN |
| Total area | 420 m2 |
| Usable area | 380 m2 |
| Lot area | 350 m2 |
| Lot area - unit | m2 |
| No. of rooms | 6 |
| House type | Detached |
| Year built | 2000 |
| Mortgage market | Secondary market |
House in Wilanow Royal Street, in the neighborhood of Wilanow Palace. The house with an area of 420 m2 built of clay tiles (green), covered with ceramic tiles. Ground floor: living room with dining area and fireplace 50 m2, with a decorative parquet living room opens onto a terrace of 14 m2 (with a descent to the garden terrace of the area. 350 m2) luxury modern kitchen 16 m2, study / guest room of 15 m2 bathroom (shower, sink and toilet ) 6 m2 hall + stairs bright 14 m2 hall 4.5 m2 1. floor: bedroom with bathroom (shower, sink, toilet, bidet) and dressing room 28 m2 bedroom 15 m2 bedroom 16 m2 with balcony 6 m2 bedroom 20 m2 with terrace 14 m2 bath room with shower, hot tub, two sinks, toilet and bidet 12 m2, hall 8.5 m2 2nd floor: a recreation space of 60 m2 (perfect for children and adults) wardrobe 6 m2 underground: garage for 2 large and high vehicles 46 m2 (door height 2.5 m) laundry bright 15 m2 boiler with a modern condensing furnace (energy-saving) 9.5 m2 2 utility rooms 28 m2 wine cellar / preparations 4 m2 communication 8.5 m2 house has new windows mahogany, trzyszybowe , burglary. It is equipped with an alarm system, satellite TV, high speed internet, telephone unlimited throughout the world. Garden with climate 350 m2, decorative brick fence. The neighborhood palace and park complex - 60 m. The loop bus - 400 m. The swimming pool, gym, fitness - 400 m. Nearby are schools (Polish, German, American, French) and a kindergarten. The airport is 10 km, 6 km to the center. Quiet, safe neighborhood.
| Driveway type | Asphalt |
Location:
Contact person:

Katarzyna Friedel-Udarov
Managing Director, Real Estate Broker
License number: 5746