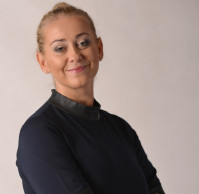| Total price | 24 000 PLN |
| Total area | 436 m2 |
| Usable area | 350 m2 |
| Lot area | 510 m2 |
| Lot area - unit | m2 |
| No. of rooms | 8 |
| House type | Detached |
| Year built | 2013 |
| Mortgage market | Secondary market |
Detached house with an area of 436 m2, located on a plot of 510 m2. The house is 4 years old and had one tenant right from the start. The house looks like new. It is very clear and bright - windows from floor to ceiling. The height of the rooms on the ground floor is about 3 m, on the floor of 2.80 and in the attic about 5 m.
DIVISION
At level (-1) there are technical rooms, but also room where they can sleep (visible). The house has a large kitchen with an island, a living room, a huge study room with a bathroom and dressing room, 3 rooms on the 1st floor and an open attic with a size of 80 m2, 5 bathrooms. The house has a garage for 2 large cars.
DESCRIPTION
All gates are controlled by remote controls. Windows on the ground floor are P4 - triple glazed (such as shop windows). Videophones + alarm system. Fireplace with a 150 cm wide hearth! All finishing materials are natural (stone and wood). In the whole house where the stone is located the floor is heated. You can also control each floor separately by setting appropriate temperatures. Solar system installed on flat roof - very efficient - very economical house. The fence is very high. The whole property looks luxurious. The garden is planted with hornbeams and other vegetation and has automatic watering.
LOCATION Excellent location in Wilanów Royal, next to the Palace, in a residential area of single family houses. Great communication with the center. Numerous shops, shopping malls, cafes and restaurants close by.
We recommend!
DIVISION
At level (-1) there are technical rooms, but also room where they can sleep (visible). The house has a large kitchen with an island, a living room, a huge study room with a bathroom and dressing room, 3 rooms on the 1st floor and an open attic with a size of 80 m2, 5 bathrooms. The house has a garage for 2 large cars.
DESCRIPTION
All gates are controlled by remote controls. Windows on the ground floor are P4 - triple glazed (such as shop windows). Videophones + alarm system. Fireplace with a 150 cm wide hearth! All finishing materials are natural (stone and wood). In the whole house where the stone is located the floor is heated. You can also control each floor separately by setting appropriate temperatures. Solar system installed on flat roof - very efficient - very economical house. The fence is very high. The whole property looks luxurious. The garden is planted with hornbeams and other vegetation and has automatic watering.
LOCATION Excellent location in Wilanów Royal, next to the Palace, in a residential area of single family houses. Great communication with the center. Numerous shops, shopping malls, cafes and restaurants close by.
We recommend!
| Driveway type | Asphalt |
Location:
Contact person:

Katarzyna Friedel-Udarov
Managing Director, Real Estate Broker
License number: 5746