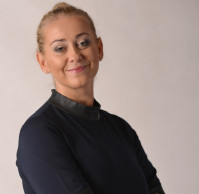| Total price | 21 000 PLN |
| Total area | 610 m2 |
| Usable area | 610 m2 |
| Lot area | 580 m2 |
| Lot area - unit | m2 |
| No. of rooms | 11 |
| House type | Residence |
| Year built | 1997 |
| Mortgage market | Secondary market |
The stately home is located on a quiet street in the center of Wilanow, in close proximity to the Palace complex. The building refers to a form of Polish manor houses and erected in the 20s of the twentieth century., With the main entrance with columns. Mansard roof is covered with ceramic tiles.
In the garden grow several years of trees and shrubs. On the east side is a large terrace. The plot is armed with network installation: water, sewage, gas, electricity, telephone.
In addition, they installed a satellite dish, alarm system and a stylish brass chandeliers and sconces.
Number of units: 2 (main and service apartment / flat for catering)
Number of bedrooms: 6 - 9
Number of bathrooms: 6 and 2 WC
Land: pow. 580 m2,
building area 220 m2
Standard: luxury room partly furnished period: a long-term lease for rent for residential or office.
The exact description of the premises and plans - on request. Rent negotiable.
Recommended!
In the garden grow several years of trees and shrubs. On the east side is a large terrace. The plot is armed with network installation: water, sewage, gas, electricity, telephone.
In addition, they installed a satellite dish, alarm system and a stylish brass chandeliers and sconces.
Number of units: 2 (main and service apartment / flat for catering)
Number of bedrooms: 6 - 9
Number of bathrooms: 6 and 2 WC
Land: pow. 580 m2,
building area 220 m2
Standard: luxury room partly furnished period: a long-term lease for rent for residential or office.
The exact description of the premises and plans - on request. Rent negotiable.
Recommended!
| Driveway type | Asphalt |
Location:
Contact person:

Katarzyna Friedel-Udarov
Managing Director, Real Estate Broker
License number: 5746