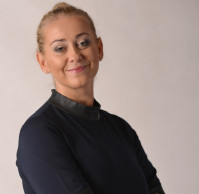| Total price | 8 000 PLN |
| Total area | 105 m2 |
| No. of rooms | 3 |
| Floor | 4 |
| Number of floors | 8 |
| Mortgage market | Secondary market |
| Year built | 2001 |
| Offer ID number | 783/4195/OMW |
Apartment 110 m2 situated in the heart of the green Muranow, close to the Old / New Town at Krasinski Garden and Museum of Polish Jews POLIN.
This apartment is located on the 4th floor of a 7-storey building with security. On the first floor there are 4 apartments and 2 lifts coming off the garage level. The building works very resilient Housing Community, taking care of the environment, in particular green on the property. In recent years, many investments have been made to lower cost of ownership of the common parts of the building.
The estate is located security room (2 guards on duty) and a high-resolution camera system of registration of all events 30 days ago. Cameras cover the area around the building, garages and stairwells. For residents and their guests is available parking in the parking lot outside a fenced barrier. Community is not fenced or mesh fence. The building is embedded in the green and the surrounding architecture.
The apartment consists of the bright lobby (9 m2), bright kitchen (12 m2) partially open to the living room (42 m2), two bedrooms (14 m2 and 17 m2), wardrobe (6 m2), toilet with laundry (3m2) and a bathroom (7 m2). Exposure living room and kitchen is a Pd-Zach providing a large amount of daylight, while the bedroom windows are located from the Pn-Zach. From the windows of the apartment overlooking the green treetops providing residents intimacy. The apartment has a small balcony (approx. 3 m2) with kitchen and living room. The interiors were designed by a designer and decorator and photos from the implementation found in several interior design magazines.
The apartment is decorated in white tones: on the floor whitewashed plank ash, the walls were painted white, washable paint reflective. It uses natural, ecological finishing materials: raw wood in furniture, bricks, whitewashed wood in floors, linen and cotton in soft furnishing. The furniture in the children's rooms and a hallway with a white, shimmering with elements of MDF veneer. Bathrooms in gray-white with Italian ceramics and batteries. The large bathroom has a bath tub and shower. The toilet is a place for laundry and economic area. The lobby features functional, spacious wardrobe with white gloss MDF. Mounted Video intercom. In the living room TV wall created with a distributed cabling system for home cinema 5.1. and installations to connect the projector and screen pop-up. In the night, the bedrooms have separate pomieszczenie- large, functional wardrobe fully furnished. The master bedroom is located built-in wardrobe / dressing room with sliding doors. The apartment is supplied all telecommunication installations (ORANGE broadband Internet and cable TV network UPC). Communication Two minutes walk from the building are tram stops (15, 18, 35) going directly to the city center and the bus (111, 180). 9-minute walk from the building is metro station - RATUSZ ARSENAL.
This apartment is located on the 4th floor of a 7-storey building with security. On the first floor there are 4 apartments and 2 lifts coming off the garage level. The building works very resilient Housing Community, taking care of the environment, in particular green on the property. In recent years, many investments have been made to lower cost of ownership of the common parts of the building.
The estate is located security room (2 guards on duty) and a high-resolution camera system of registration of all events 30 days ago. Cameras cover the area around the building, garages and stairwells. For residents and their guests is available parking in the parking lot outside a fenced barrier. Community is not fenced or mesh fence. The building is embedded in the green and the surrounding architecture.
The apartment consists of the bright lobby (9 m2), bright kitchen (12 m2) partially open to the living room (42 m2), two bedrooms (14 m2 and 17 m2), wardrobe (6 m2), toilet with laundry (3m2) and a bathroom (7 m2). Exposure living room and kitchen is a Pd-Zach providing a large amount of daylight, while the bedroom windows are located from the Pn-Zach. From the windows of the apartment overlooking the green treetops providing residents intimacy. The apartment has a small balcony (approx. 3 m2) with kitchen and living room. The interiors were designed by a designer and decorator and photos from the implementation found in several interior design magazines.
The apartment is decorated in white tones: on the floor whitewashed plank ash, the walls were painted white, washable paint reflective. It uses natural, ecological finishing materials: raw wood in furniture, bricks, whitewashed wood in floors, linen and cotton in soft furnishing. The furniture in the children's rooms and a hallway with a white, shimmering with elements of MDF veneer. Bathrooms in gray-white with Italian ceramics and batteries. The large bathroom has a bath tub and shower. The toilet is a place for laundry and economic area. The lobby features functional, spacious wardrobe with white gloss MDF. Mounted Video intercom. In the living room TV wall created with a distributed cabling system for home cinema 5.1. and installations to connect the projector and screen pop-up. In the night, the bedrooms have separate pomieszczenie- large, functional wardrobe fully furnished. The master bedroom is located built-in wardrobe / dressing room with sliding doors. The apartment is supplied all telecommunication installations (ORANGE broadband Internet and cable TV network UPC). Communication Two minutes walk from the building are tram stops (15, 18, 35) going directly to the city center and the bus (111, 180). 9-minute walk from the building is metro station - RATUSZ ARSENAL.
Location:
Contact person:

Katarzyna Friedel-Udarov
Managing Director, Real Estate Broker
License number: 5746