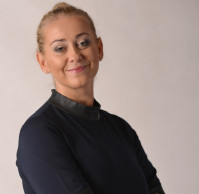| Total price | 11 000 PLN |
| Total area | 140 m2 |
| No. of rooms | 4 |
| Floor | 10 |
| Number of floors | 12 |
| Mortgage market | Secondary market |
| Year built | 2000 |
| Offer ID number | 634/4195/OMW |
In the apartment, with a total area of 140 m 2 + loggia 13 m2, there are three bedrooms (main with an area of 20 square meters) with a separate bathroom with Jacuzzi (6 sq m) and two bedrooms for children / guest, with a separate corridor, second bathroom (including 6 sq m) and a wardrobe.
Both bedrooms each have 13 square meters. The apartment is entered through a hall with separate guest toilet, overlooking the living room and dining room - the total open area of 55 sq. M open kitchen with an area of 11 sq m further enhances the sense of space and no doubt will satisfy the needs the most demanding chef. Separating it from the living room while the bar is a comfortable place for an informal holiday with friends or family.
Loggia with an area of 13 square meters is an ideal place for the spring and summer holidays. Two separate outputs from the living room and master bedroom.
The apartment has a separate utility room with washing machine and dryer.
From the apartment offers a panoramic view of Warsaw on the east, west and north, and partly to the south. Particularly impressive is the view of the evening on the illuminated city center and in summer the sun go down over the Ursynów. The apartment is fully air conditioned. Depending on the needs of the future tenants, there is a possibility of partial or complete furnishing of the apartment.
Phone, high speed Internet and cable and satellite television.
We invite you to take a look!
Both bedrooms each have 13 square meters. The apartment is entered through a hall with separate guest toilet, overlooking the living room and dining room - the total open area of 55 sq. M open kitchen with an area of 11 sq m further enhances the sense of space and no doubt will satisfy the needs the most demanding chef. Separating it from the living room while the bar is a comfortable place for an informal holiday with friends or family.
Loggia with an area of 13 square meters is an ideal place for the spring and summer holidays. Two separate outputs from the living room and master bedroom.
The apartment has a separate utility room with washing machine and dryer.
From the apartment offers a panoramic view of Warsaw on the east, west and north, and partly to the south. Particularly impressive is the view of the evening on the illuminated city center and in summer the sun go down over the Ursynów. The apartment is fully air conditioned. Depending on the needs of the future tenants, there is a possibility of partial or complete furnishing of the apartment.
Phone, high speed Internet and cable and satellite television.
We invite you to take a look!
Location:
Contact person:

Katarzyna Friedel-Udarov
Managing Director, Real Estate Broker
License number: 5746